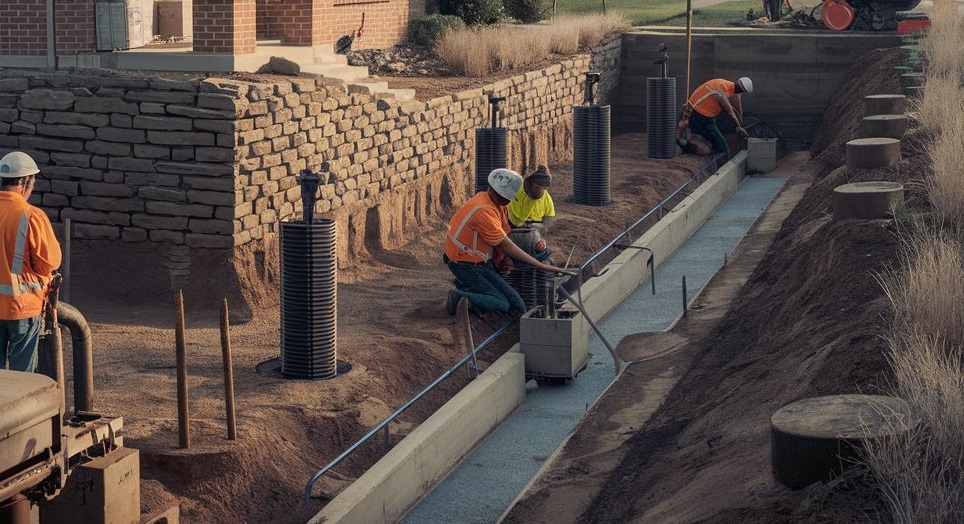Autodesk Homestyler is an intuitive 3D home‑design and floor‑planning tool tailored for homeowners, interior designers, and real‑estate professionals (TrioSEO, Homestyler). It allows users to craft 2D and 3D floor plans, decorate with real‑world furniture, visualize spaces in VR/AR, and export to DWG or BOM formats.
Purchasing a Homestyler subscription unlocks advanced features—parametric windows/doors, DWG import, AI‑driven decor suggestions, high‑quality rendering, and collaboration tools. These transform it from a simple planner into a robust design platform.
Why People Choose to Buy Homestyler
Many seek a tool that bridges simplicity and power. Homestyler offers an easy web/mobile interface coupled with advanced CAD-level output. Whether redesigning a room, staging a property, or building from scratch, the software supports interactive modeling and realistic visualization—answering a wide range of use cases.
Core Benefits of Purchasing Homestyler
Seamless 2D→3D Workflow
Start by drawing 2D floor plans—walls, windows, doors—then instantly convert them into detailed 3D environments (Homestyler). This ensures efficient conversion from idea to immersive model.
AI-Powered Design Assistance
Homestyler includes intelligent layout tools that auto‑decorate based on chosen styles, expediting interior design with professional flair (Homestyler).
Photo-Realistic Rendering & VR Support
Generate high-resolution imagery, panoramas, walkthrough videos, and AR/VR experiences without heavy hardware—ideal for client presentations or immersive showcases (Homestyler).
Real-Brand Furniture Library
Access over 300,000 furniture models and materials, enabling designers and homeowners to preview actual products in their scenes (Homestyler).
Professional Output & Collaboration
Export detailed drawings (floor plan, DWG, BOM), collaborate with team members via shared design spaces, and manage projects with sub‑account controls (Homestyler).
How Autodesk Homestyler Solves Real Problems
- Home Renovation Planning
DIY enthusiasts and contractors can craft precise layouts, view final designs in 3D before building, and identify design flaws early—saving cost and time. - Real-Estate Staging
Agents and sellers use Homestyler to showcase staged versions of empty properties, making listings more attractive and accelerating sales. - Remote Collaboration
Interior designers can share interactive models with clients or contractors, making feedback clear and accessible—even remotely. - Educational Use
Students learning interior design can draft, visualize, and export professional work with CAD-style outputs—enhancing their learning and portfolios.
Related Products You Can Buy
Here are five real-world products that complement Homestyler’s capabilities:

Planoplan
A powerful 3D room planner and interior-design tool with drag-and-drop models and photo-realistic rendering. Ideal for users seeking enhanced visuals.
Offers detailed lighting and material editing along with virtual walkthroughs.

Blophome
Feature-rich floor planner with a rich product catalog and professional layout capabilities. Offers custom furniture import and WebGL visualization, perfect for detailed design workflows.

SketchUp
Industry-standard 3D modeling tool ideal for free-form architectural and interior modeling, with extensions for realistic rendering. Often used alongside Homestyler for added modeling freedom.

Roomstyler (FKA Homestyler)
Original web-based room planner now spun off—simpler tool for quick layouts with basic 3D visualization and pre-made styles. Good for fast brainstorming.

Cedreo
Specialized home-design software focusing on sales professionals—enables fast creation of 2D/3D floor plans, renderings, and marketing materials. Used widely by builders and architects.
How & Where to Buy
Autodesk Homestyler offers subscription tiers ranging from free plans to Pro/Team accounts with advanced features:
- Free Plan: Includes basic floor-planning and model library access. Ideal for hobbyists.
- Pro Plan: Extends export features (DWG, BOM), AI layout, HD rendering, and model library expansion.
- Team/Enterprise Plans: Designed for businesses, with full collaboration tools and enhanced output options.
To buy, visit the official Homestyler pricing page, select your plan, and subscribe. They accept major international payment methods.
It’s often available through authorized Autodesk resellers and affiliate platforms—some offering discounts or bundled services.
Common FAQs
Q1: Can I use Homestyler offline?
Currently it’s web and mobile-based. You need internet to design, render, and sync projects; offline use isn’t available.
Q2: Do I need CAD experience to use Homestyler?
No. Its intuitive interface suits beginners; advanced features like parametric editing benefit experienced users too.
Q3: How does Homestyler differ from SketchUp?
Homestyler focuses on rapid interior planning with branded models and automated design tools. SketchUp is a full-fledged 3D modeling app better suited for custom architecture. Many professionals use both.








Leave a Reply